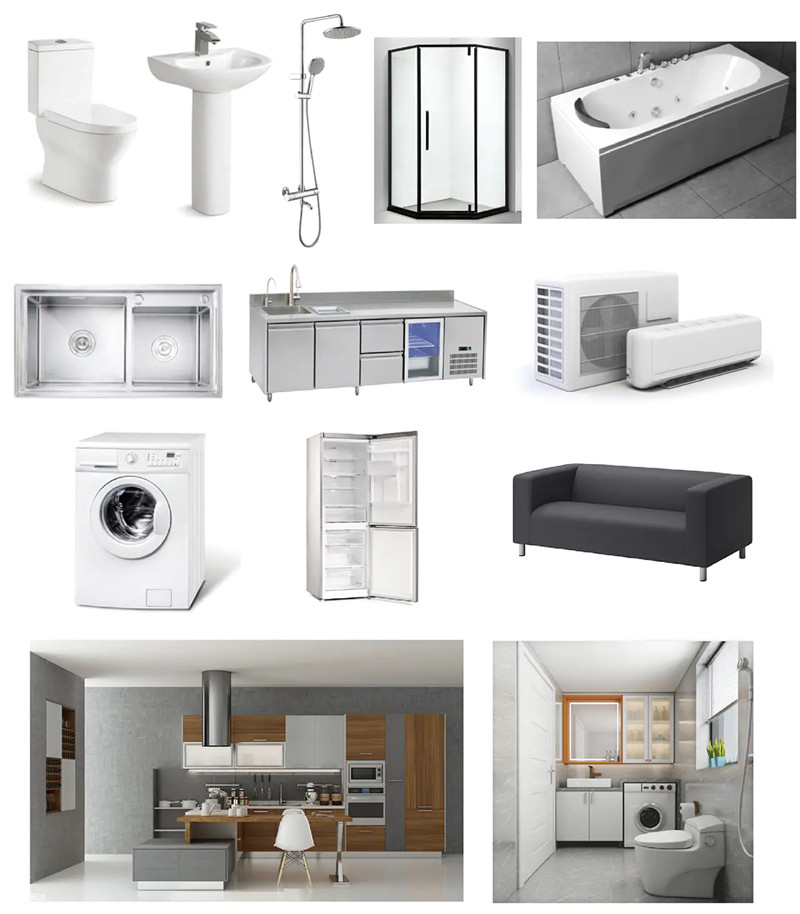
Fast Installation:The 20/40ft detachable standard house can be packed in one package for quick material collection, and four workers can erect 5unit per day.
Flat Package:The detachable container home standard house can be packed in one package, including roof structure, floor, wall panels, doors, windows and interior decoration.
Item No :
1104Order(MOQ) :
5Payment :
Telegraphic TransferProduct Origin :
ChinaColor :
CustomizedShipping Port :
Guangzhou/Shenzhen/FoshanLead Time :
3-15Hot Prefabricated Container Modern Modular Expandable Portable Home
1.Family house for low income people, Temporary homes for disaster area, Hospitals.
2.Remote site constructions camping, Warehouse , Work shop.
3.Company office, Dining halls, Dormitories, schools.

Product Specification
|
Detachable Container House |
||
|
Name |
Material |
Specification |
|
Structure Frame |
Corner Column |
2480*160*160, T2.3mm |
|
Bottom Main Beam |
5630*160*160, T2.3mm |
|
|
Bottom Short Beam |
2680*160*160, T2.3mm |
|
|
Bottom Purlin |
2990*80*80, T1.2mm |
|
|
2990*40*80, T1.1mm |
||
|
Top Main Beam |
5630*160*160, T2.3mm |
|
|
Top Short Beam |
2680*160*160, T2.3mm |
|
|
Top Purlin |
2800*50*50, T1.5mm |
|
|
1880*40*80, T1.1mm |
||
|
1880*40*60, T1.0mm |
||
|
Corner Fitting |
160*160*4.5mm |
|
|
Water Plate Channel |
5740*130*2.0mm |
|
product installation

Supporting Facilities

Tags :
Hi! Click one of our members below to chat on