
1. Container dormitories can be built quickly and are easier to install than traditional buildings.
2. The construction cost of the container dormitory is low, which is more cost-effective than traditional buildings.
3. The container dormitory can be rapidly expanded according to the needs without restarting the construction.
4. The container dormitory can be quickly disassembled as needed and can be reused.
Item No :
DC08Order(MOQ) :
5Payment :
Telegraphic TransferProduct Origin :
ChinaColor :
CustomizedShipping Port :
Guangzhou/Shenzhen/FoshanLead Time :
3-15Affordable Detachable Container House For Mining Area Dormitory
Detachable container dormitory is the perfect accommodation solution for mines and workers, offering both comfort and affordability.

Steel: Q235B Stainless Steel, 2.3mm
Q235B has certain elongation, strength, good toughness and castability, easy to punch and weld, and is widely used in the
manufacture of general mechanical parts. It is mainly used for welded structural parts with high quality requirements in
construction and bridge engineering.
PRODUCT SPECIFICATION
| Quotation list of Detachable container house | |||||
| No. | Component | Specification | Unit | Quantity | Remarks |
| 1 | Column | 2480*2.3 | Strip | 4 | High of Beam:195MM |
| 2 | Bottom Beam | 5630*2.3 | Strip | 2 | Sink:65MM |
| 3 | Bottom Beam | 2680*2.3 | Strip | 2 | Thickness:2.3MM Hot-dip Galvanized Sheet Profile |
| 4 | Top Beam | 5630*2.3 | Strip | 2 | / |
| 5 | Top Beam | 2680*2.3 | Strip | 2 | / |
| 6 | Corner Piece | 195*165*4 | Piece | 8 | / |
| 7 | Top Platen Slot | 5730*1.2 | Strip | 2 | Galvanized |
| 8 | Top Platen Slot | 2790*1.2 | Strip | 2 | |
| 9 | Corner Fitting | 120*1.2*2530 | Strip | 1 | |
| 10 | Bottom Beam SquareTube | 100*50*2980*1.3 | Strip | 9 | Galvanized |
| 11 | Top Beam SquareTube | 50*50*2800*1.8 | Strip | 2 | Galvanized, with Card Slots On Both Sides |
| 12 | Top Beam SquareTube | 80*40*1880*1.5 | Strip | 3 | Galvanized |
| 13 | Top Beam Square Tube | 60*40**1880*1.5 | Strip | 6 | |
| 14 | Main Frame Bolt | ST100*30 | Piece | 64 | Carriage Bolt |
| 15 | Bottom Beam Bolt | ST100*80 | Piece | 18 | |
| 16 | Floor | 2800*1146*18 | Sheet | 5 | MGO Fireproof Board |
| 17 | Structural Adhesive | Piece | 5 | / | |
| 18 | Ceiling Board | 2788*200*0.3 | Piece | 29 | / |
| 19 | Roof Tile | 2920*950*0.5 | Piece | 6 | / |
| 20 | Roll Felt | 20M | Roll | 1 | / |
| 21 | Hardware | Carton | 1 | / | |
| 22 | Butyl Rubber Strip | M | 12 | / | |
| 23 | Corner Fitting | 38 | Strip | 2 | / |
| 24 | Door | 925*2050 | Piece | 1 | / |
| 25 | Window | 925*1200 | Piece | 2 | / |
| 26 | Board Material | 2560*950*50 | Piece | 15 | 0.276Glass Wool Board |
| 27 | Board Material | 1380*950*50 | Piece | 2 | 0.276Glass Wool Board |
| 28 | Board Material | 460*950*50 | Piece | 1 | 0.276Glass Wool Board |
|
Detachable Container House |
||
|
Name |
Material |
Specification |
|
Structure Frame |
Corner Column |
2480*160*160, T2.3mm |
|
Bottom Main Beam |
5630*160*160, T2.3mm |
|
|
Bottom Short Beam |
2680*160*160, T2.3mm |
|
|
Bottom Purlin |
2990*80*80, T1.2mm |
|
|
2990*40*80, T1.1mm |
||
|
Top Main Beam |
5630*160*160, T2.3mm |
|
|
Top Short Beam |
2680*160*160, T2.3mm |
|
|
Top Purlin |
2800*50*50, T1.5mm |
|
|
1880*40*80, T1.1mm |
||
|
1880*40*60, T1.0mm |
||
|
Corner Fitting |
160*160*4.5mm |
|
|
Water Plate Channel |
5740*130*2.0mm
|
|
product installation
Office:Removable, Expandable, Reusable, 20 Years Life
Type: Flat Pack Prefab Container Office
Application: Temporary offices in construction sites, office built in workshops, low-cost outdoor offices.
Advantages: Short installation time, 1-15 days, depending on the project, a single container office only needs one day to complete the installation.
Supporting Facilities

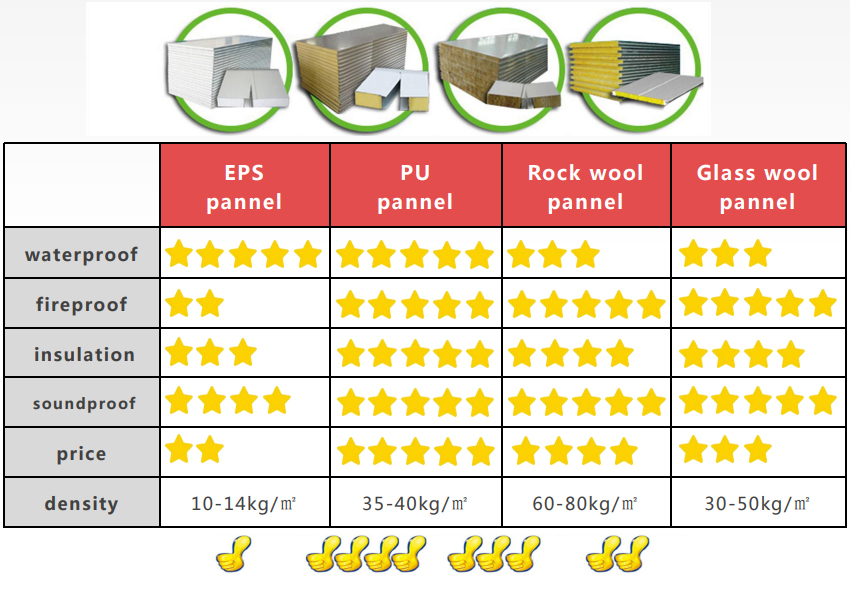
Wall + Floor:Choose high-quality fire and moisture-proof materials
Wall panel: rock wool/glass wool color steel plate.Fire rating: Class A; Moisture-proof rating: Class A
Floor: PVC+glass magnesium board or PVC+cement.It has very good hardness, and it is also a fireproof and moisture-proof material
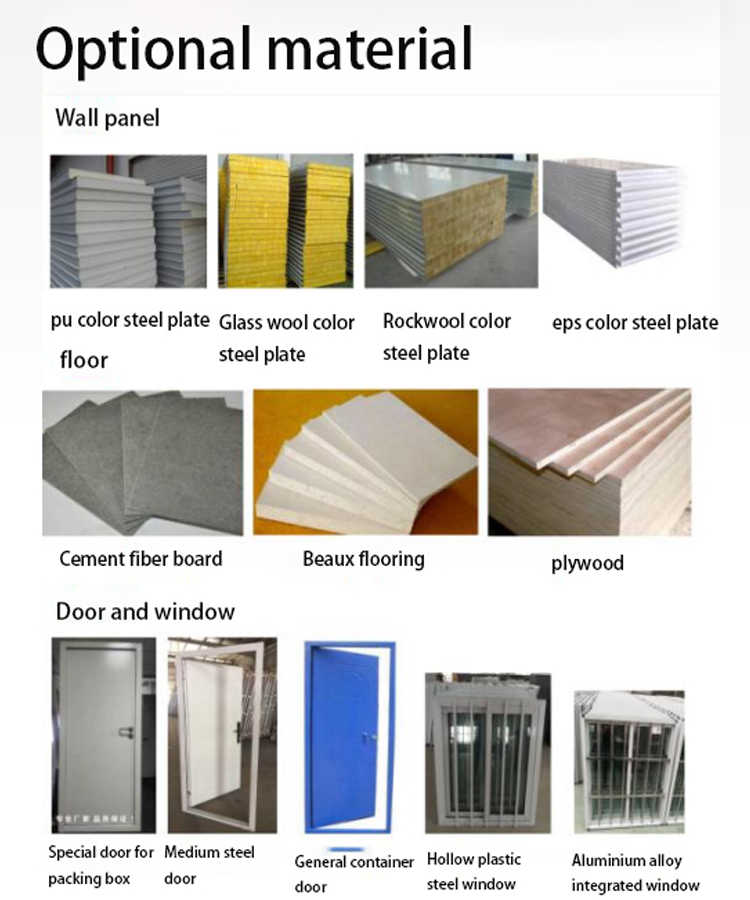
LAYOUT:
1. General layout: the empty box with two windows, and one door
2. Free layout: change according to customer requirements (design drawings are made according to the type and quantity of personnel)
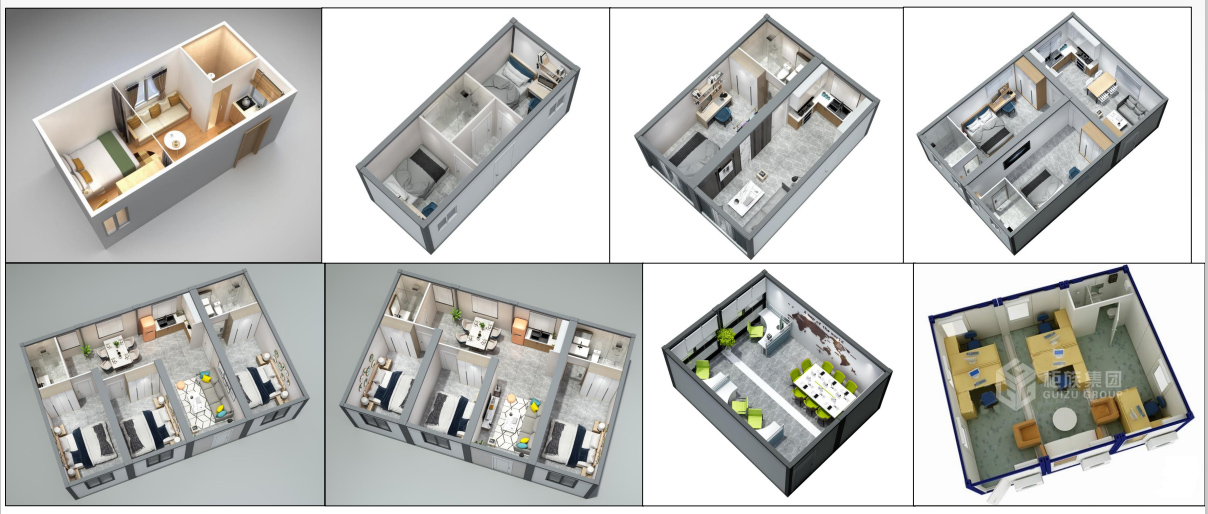
SUPPORTING FACILITIES
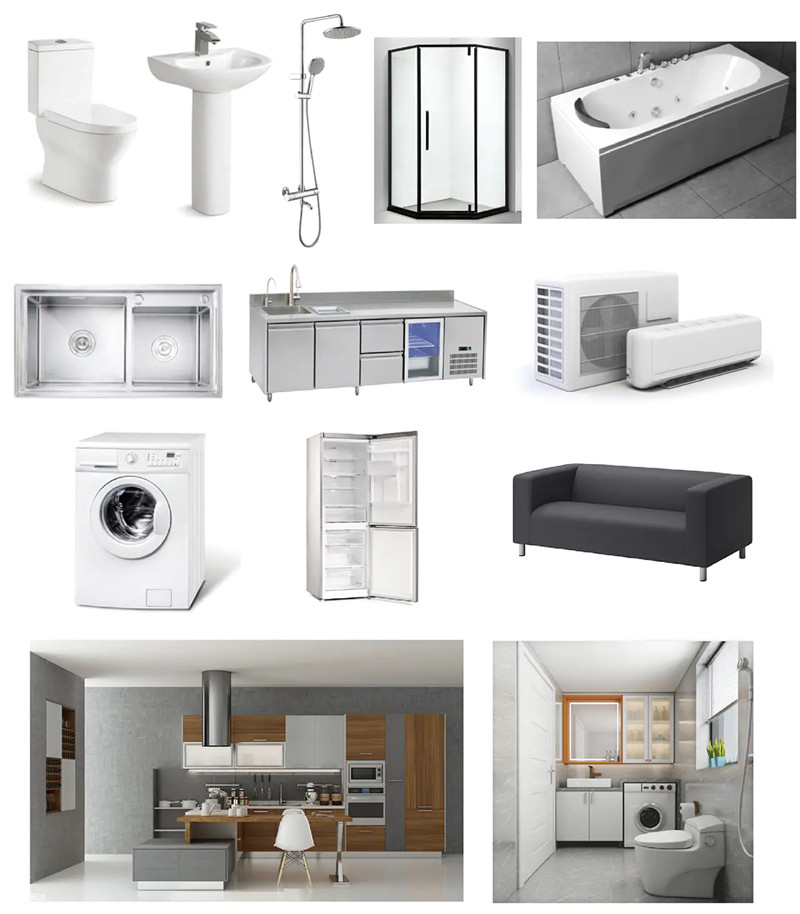



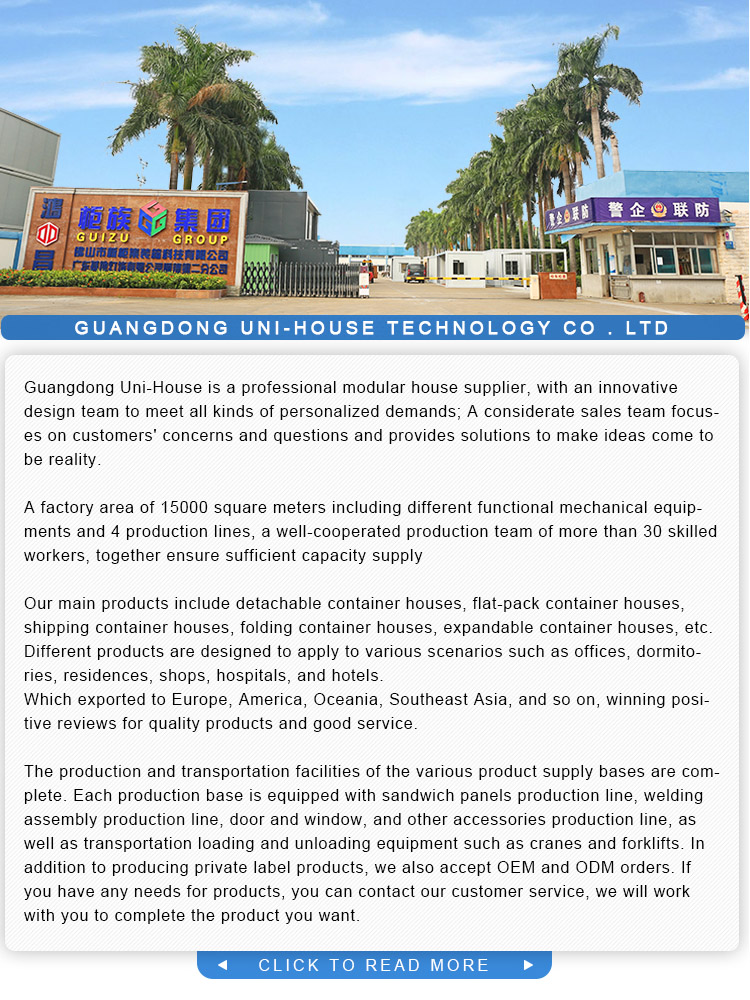
Tags :
Hi! Click one of our members below to chat on